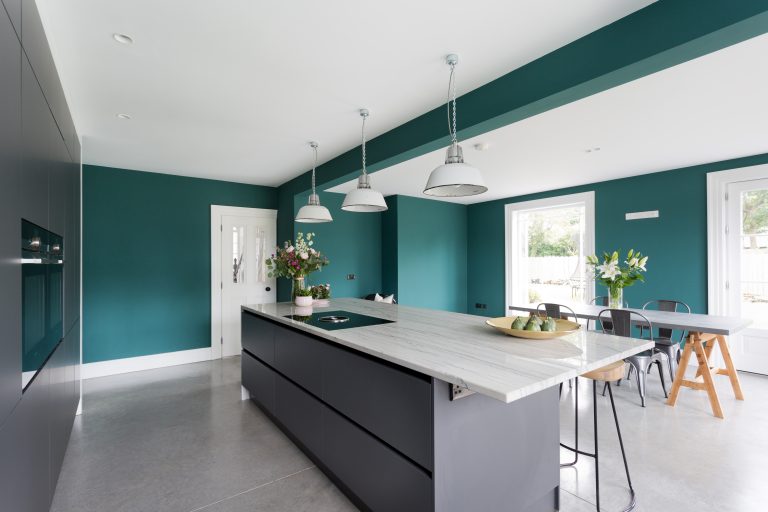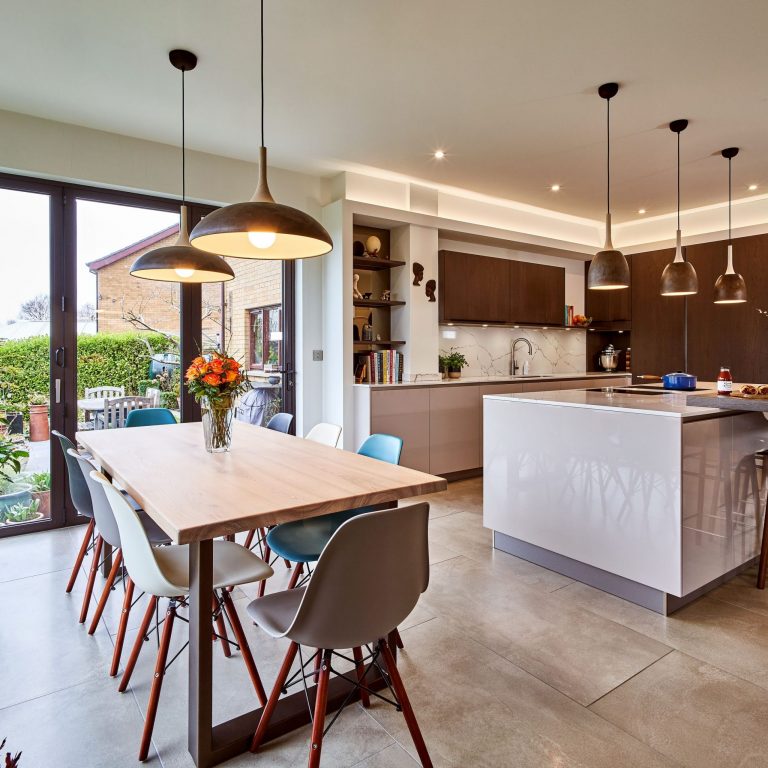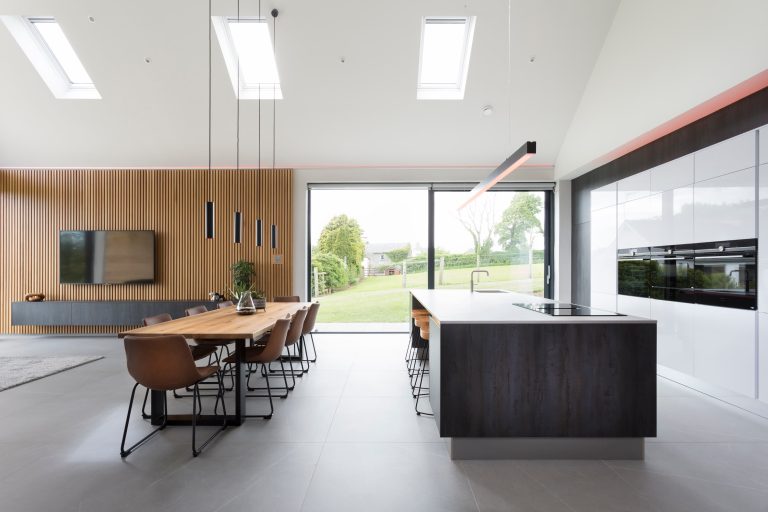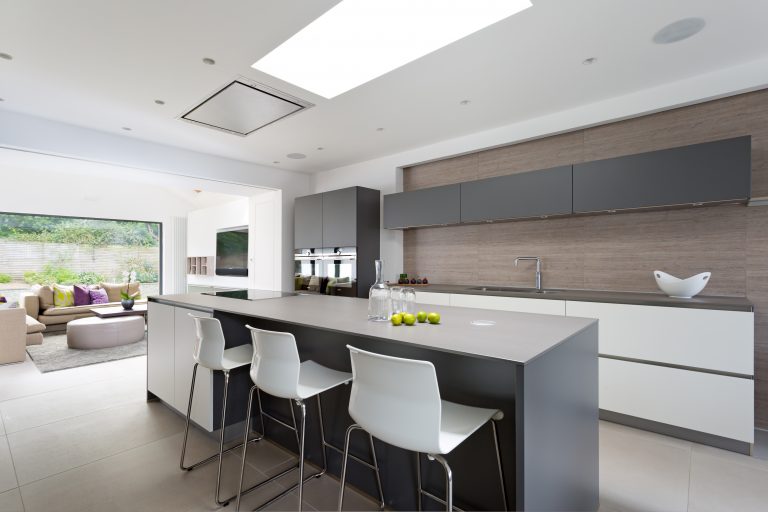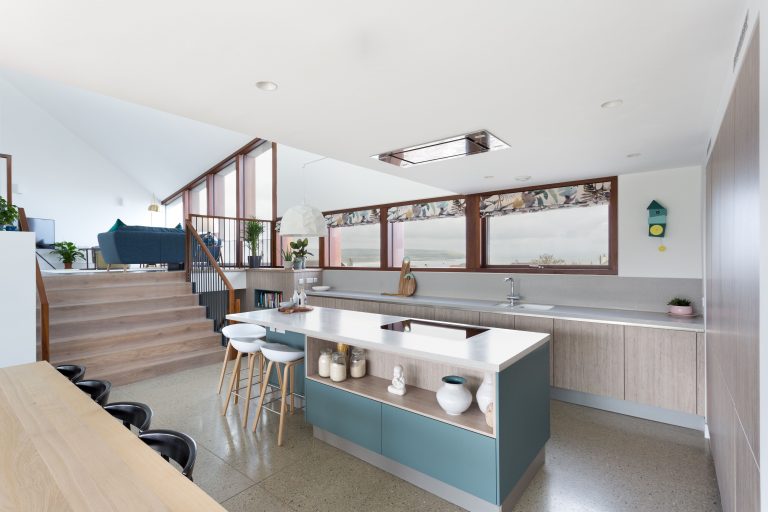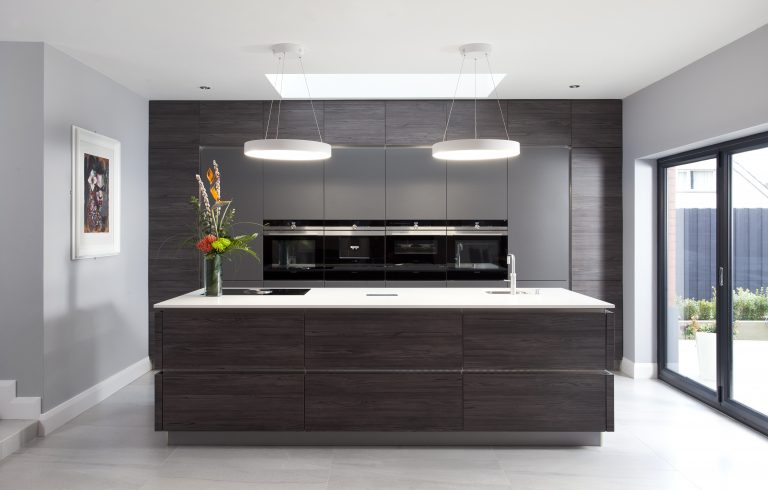What a transformation this project was, clients had engaged with an architect to extend their current home to provide a kitchen and dinning room and came to Parkes Interiors with their plans. From the initial consultation it was suggested to the clients if the incorporated one of their existing reception rooms in to the design the would achieve the very desirable kitchen, living dining open plan space. This turned the whole design on its head for the clients and gave them something they hadn’t considered before.
The German kitchen extends in to the dining and living space seamlessly using the same furniture throughout. The key to successful open plan living is storage and this kitchen has it in abundance with intelligent storage system in the internal drawers there is a place for everything. The door fronts are finished in a mix of Satin Taupe and Basalt Grey door fronts the worktop are Silica white quartz featuring Siemens appliances throughout.
The living space has a wall mounted television on a wall panel that is raised off the wall and allows all cable to be hidden, all streaming equipment is stored below in cupboards and keep the area free from clutter. the hall way has a storage unit cantilevered off the wall and this is used to store all the children’s toys and books so they are close to hand when required but out of sight when not in use. The dining space is beautifully finished with coloured chairs adding a pop of colour, the clients are able to bring their own personal touches into the space with the shelves that have been created recessed into the studwork.









