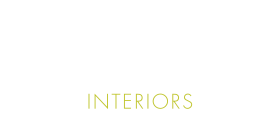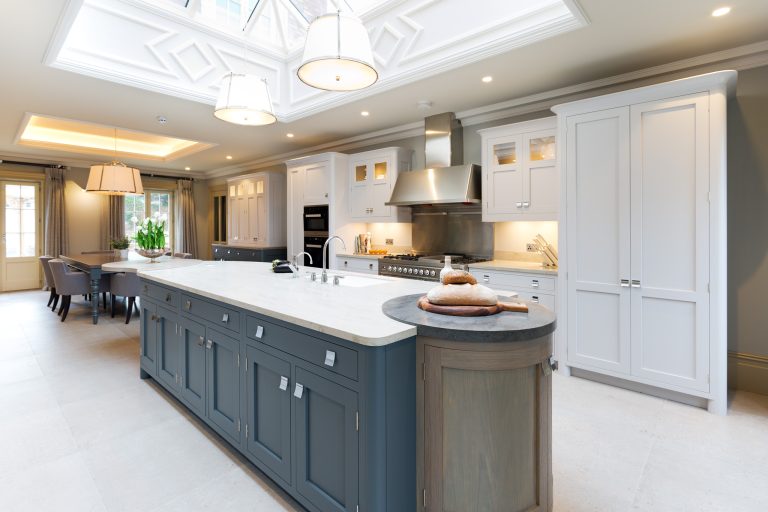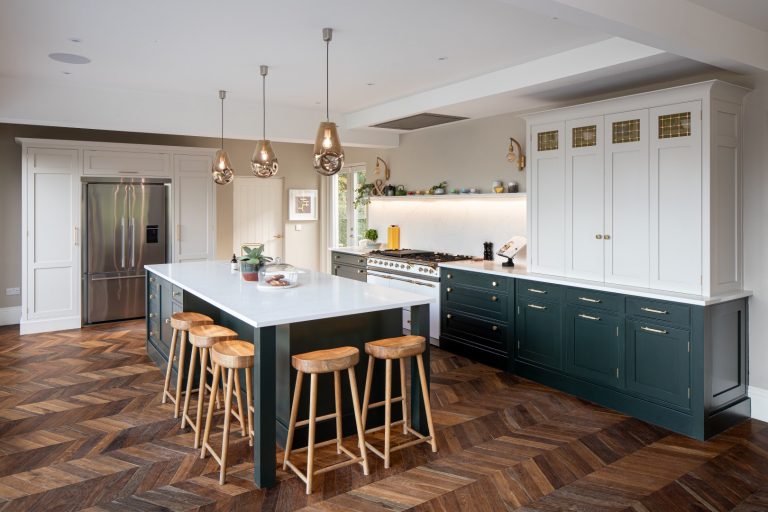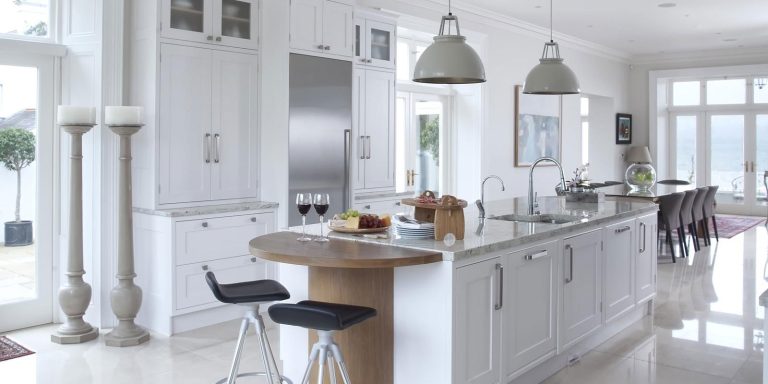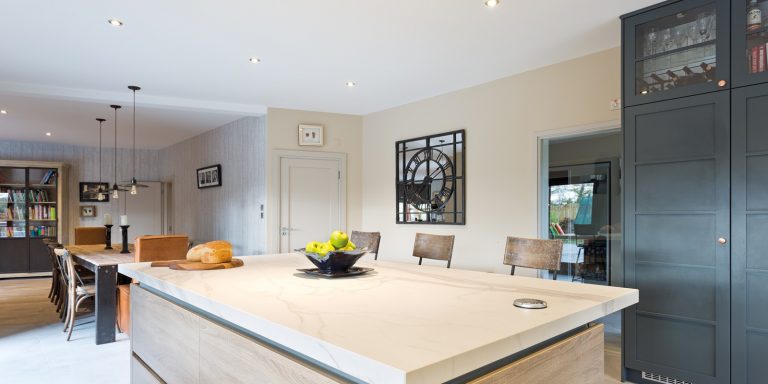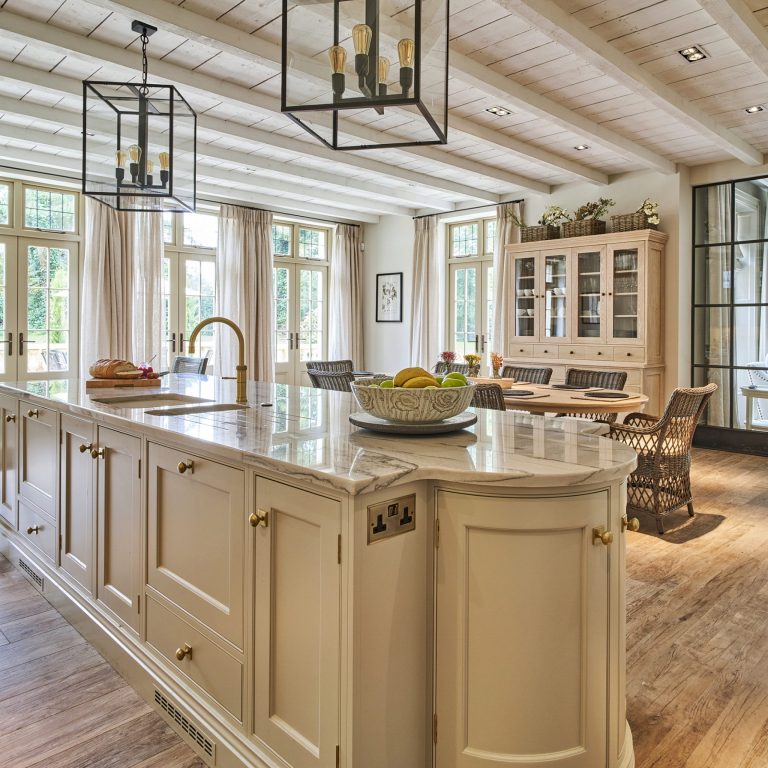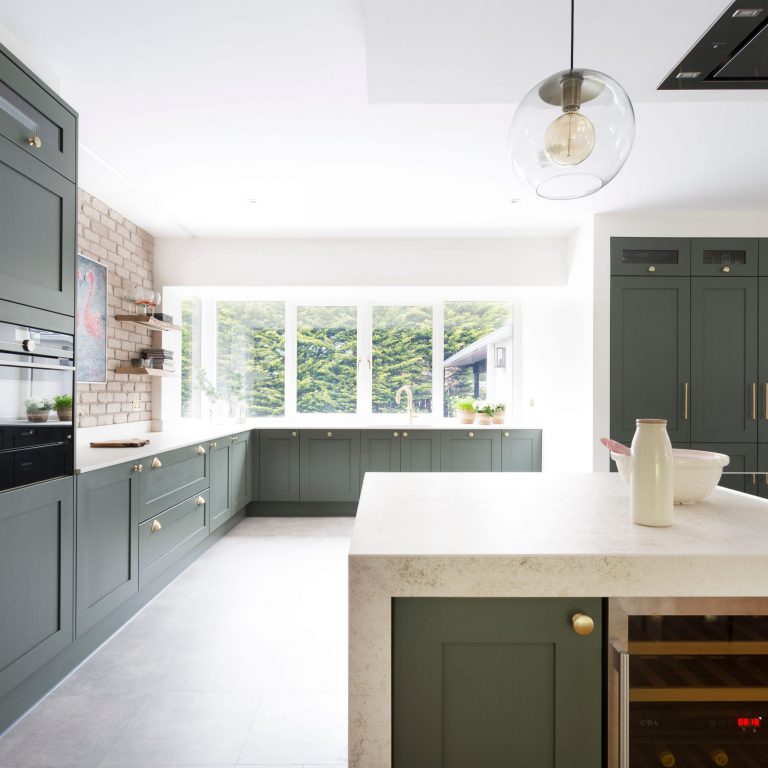A back to brick renovation in leafy South Belfast, this period home needed some tlc to bring it up to meet modern family demands. A returning client who knew that the internal renovation would hinge upon the kitchen design and Brian Parkes was the designer he wanted on board.
A classic traditional look was what the client wanted and the wish list was extensive….. The tall refrigeration and the Butlers Pantry were proving difficult from the outset due to the windows on the far wall meant there was only enough wall space for one, after much consideration on the drawing board Brian was able to suggest moving the laundry upstairs and changing the utility room into a walk in pantry. “This was a game changer suddenly by making this suggestion we were able to get the Butlers Pantry on one side and borrow a bit of space from the utility room to recess the fridge freezer into the wall on the right.” A design light bulb moment indeed!
The bespoke inframe kitchen is hand painted in Stiffkey Blue and Ammonite from Farrow and Ball, appliances are from Siemens except for the Wolf gas hob that takes centre stage. A real show stopper, although the walk in pantry is something else too.
