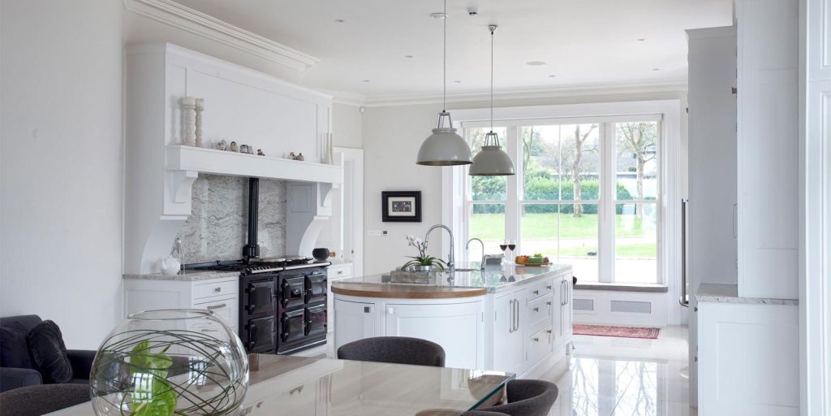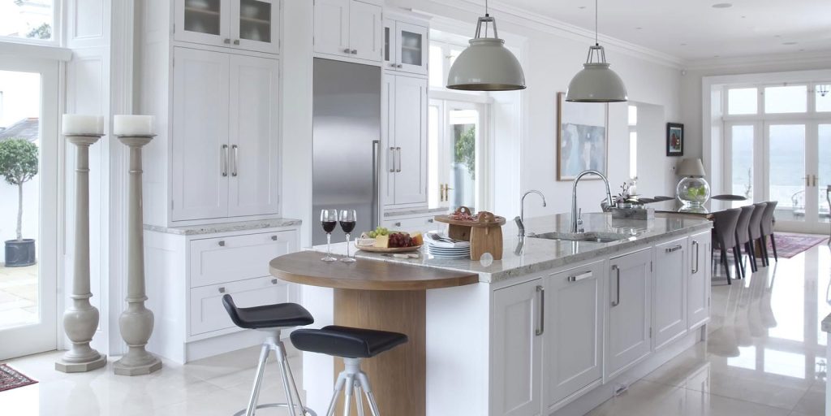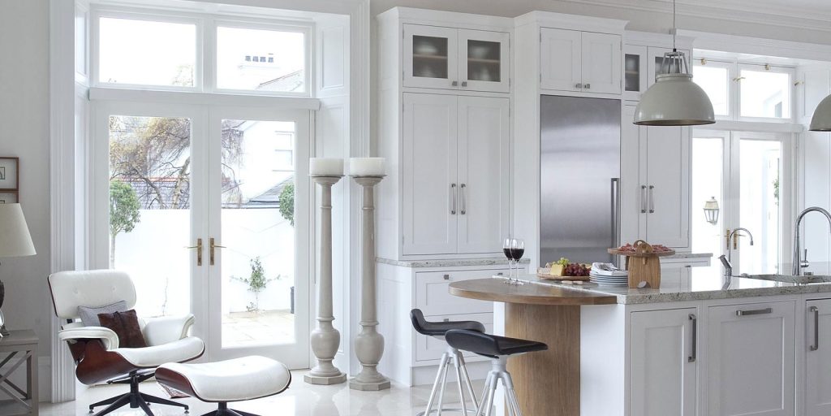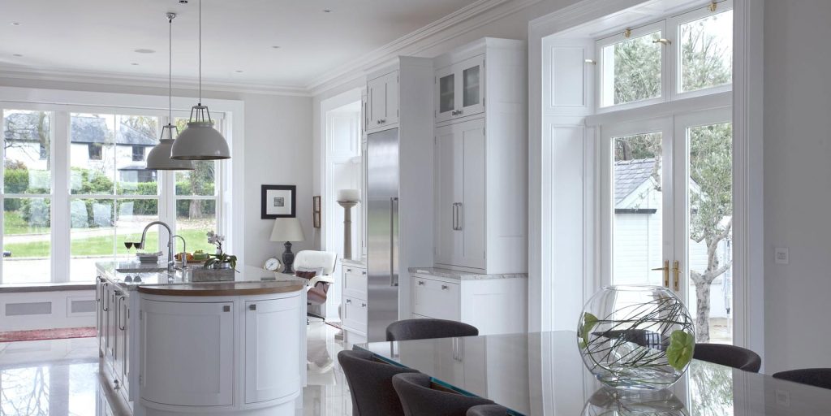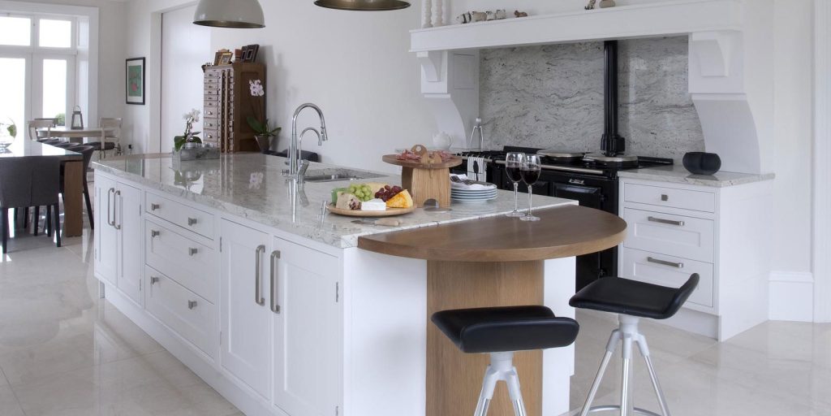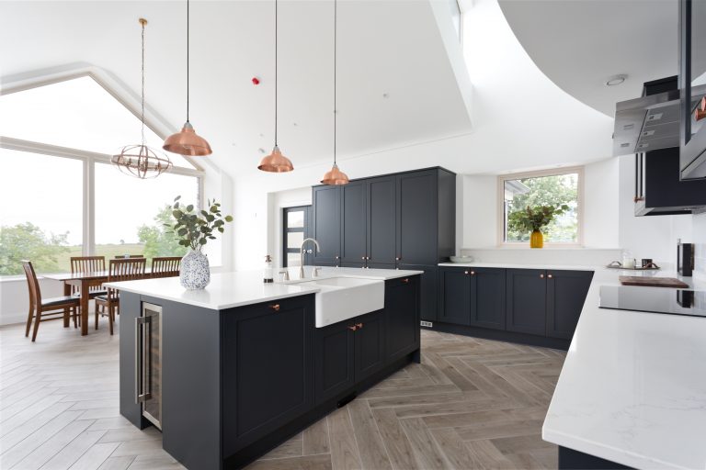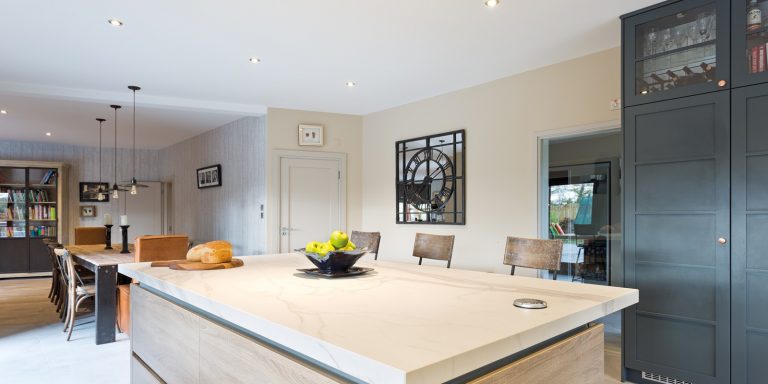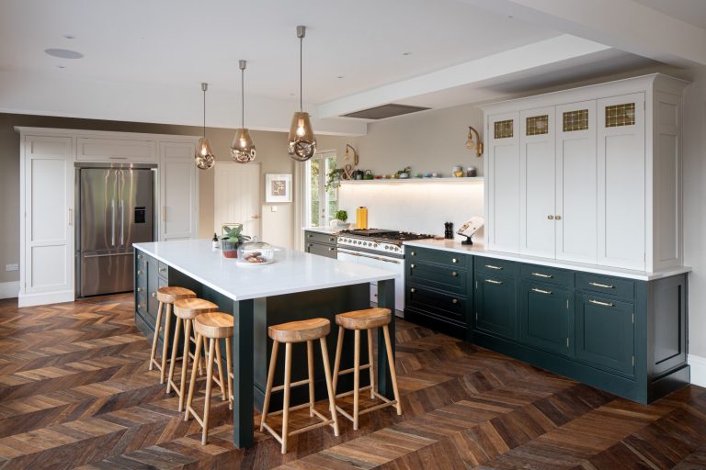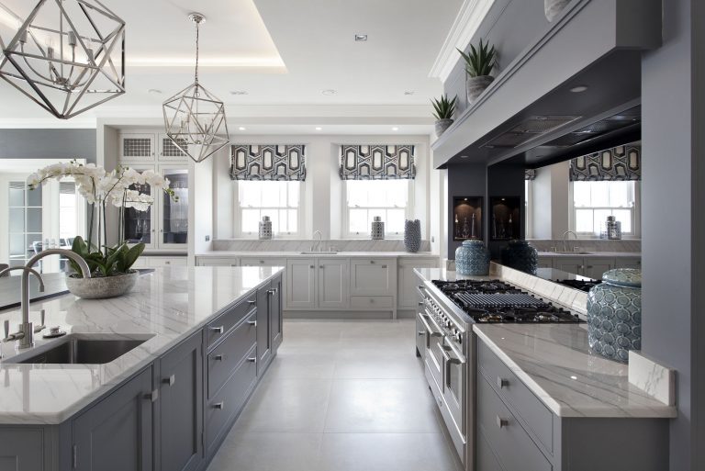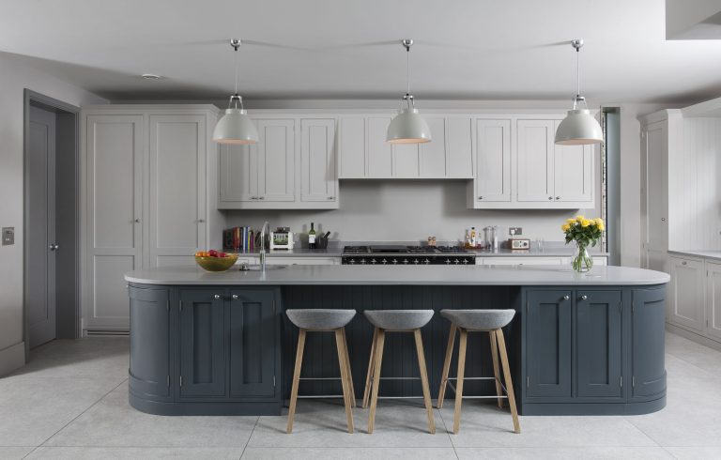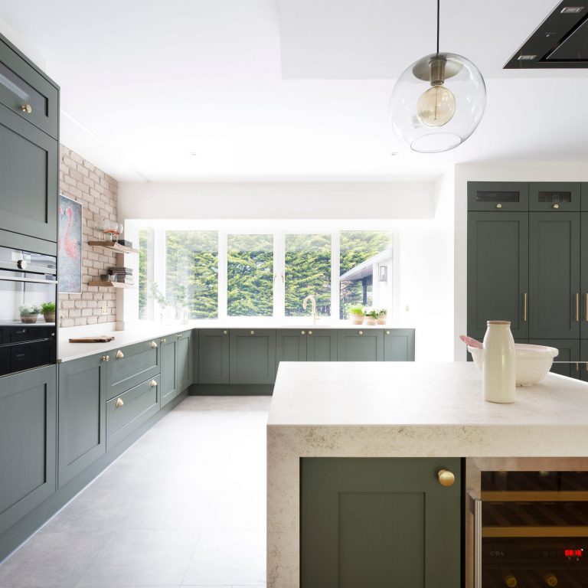This kitchen was part of a new build classic period home along the County Down coast. The clients were committed to ensuring the timeless quality of a period home. A delightful and wonderful project to be part of, we were delighted to welcome Kate and Bill back as we had completed the kitchen in their last home.
We really wanted a New England style and opted for a cloudy white hand painted finish the subtle hints of grey worked well with the rest of the home.
The kitchen is part of a very large room from front to back of the house and boasts the most amazing sea views, the kitchen had to make the best of the view whilst maintaining the functionality of the space. The magnificent island acts as a centre piece for the design and the rounded ends allow the kitchen to flow into the spaces on either side. One end provides casual seating for the younger members of the family and the pop up TV keeps them entertained.
Whilst the kitchen has a huge array of storage the main hub of storage is the walk in pantry with complimentary tongue and groove wall paneling and hand painted door fronts; “I love the pantry I can keep my mixer, scales extra fridge and all my ambient food stuffs in here without cluttering up my kitchen cupboards. Everything is so accessible.”
The final kitchen is exactly what we wanted, from beginning to end Parkes Interiors helped us realise the design that we wanted and needed for our lifestyle.
The main cooking source is the AGA oven, the over mantel has been designed to house clever hidden storage spice drawers and is tapered back to create more worktop space. Smoked oak stain has been used throughout to match the dining table, it softens and complements the paint finish beautifully. Kate said finally.

