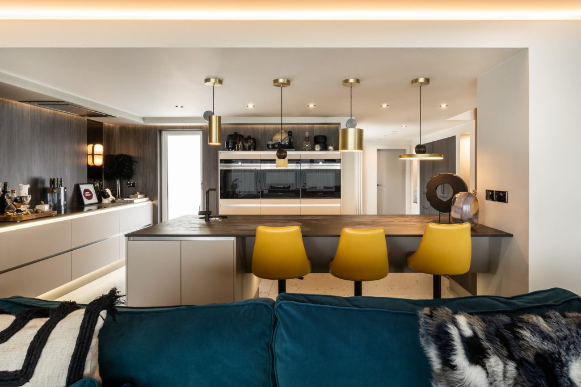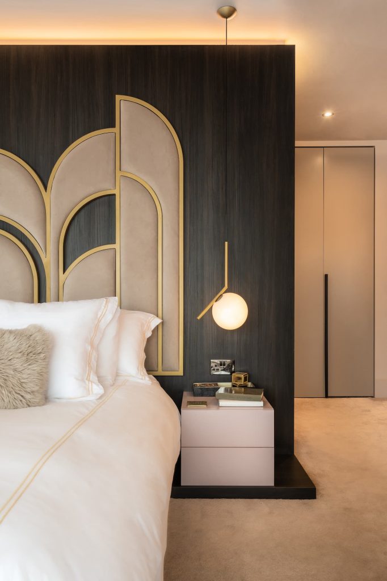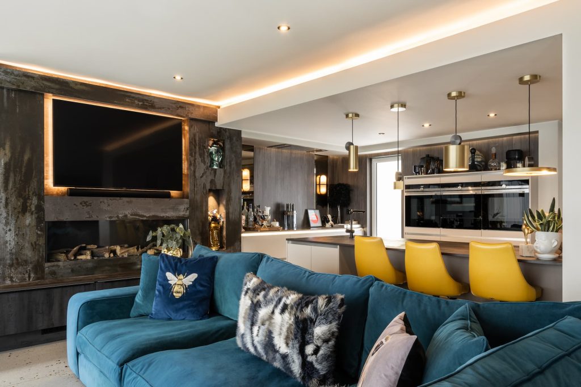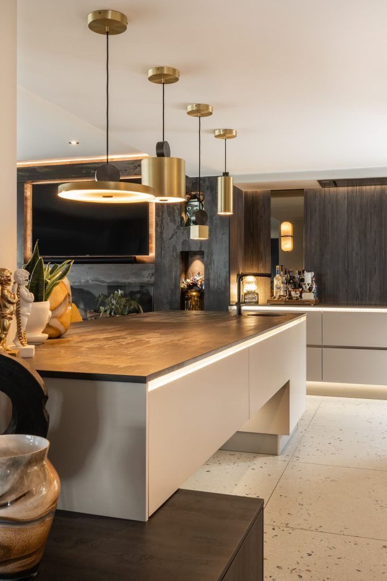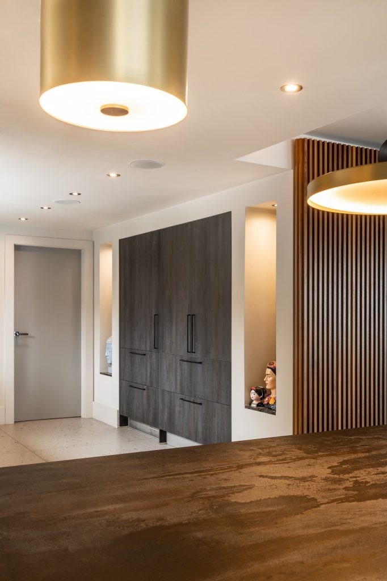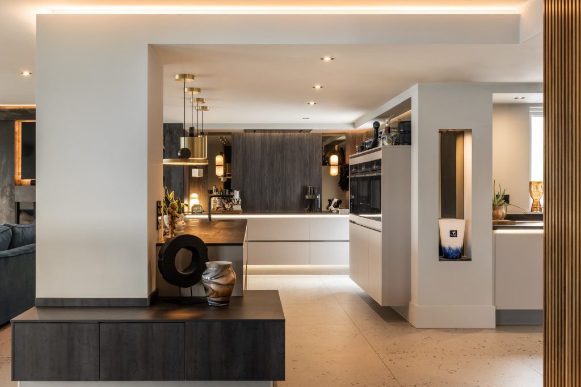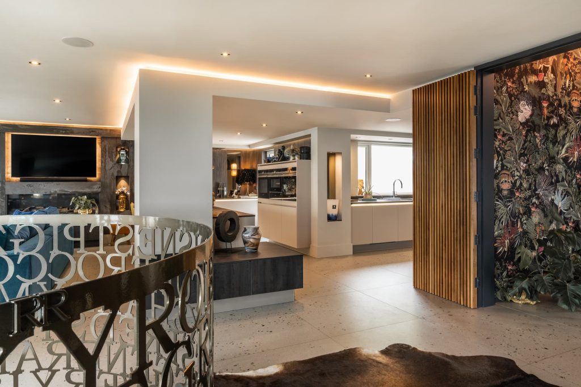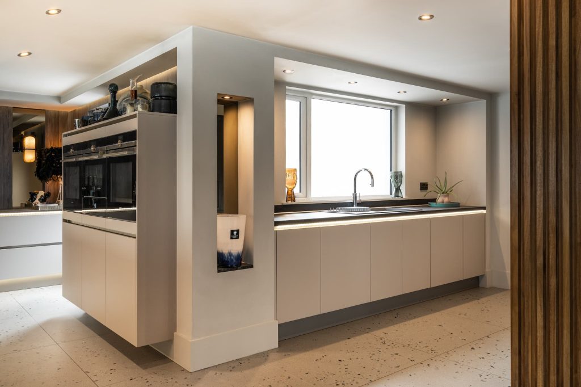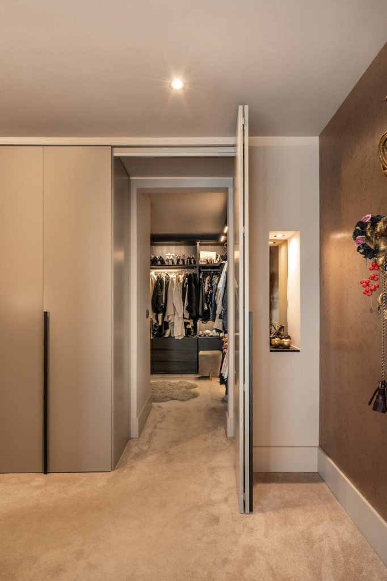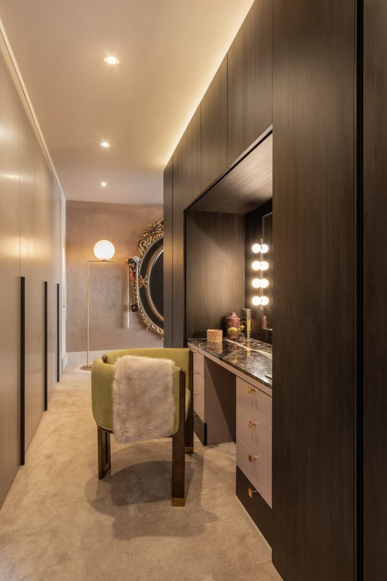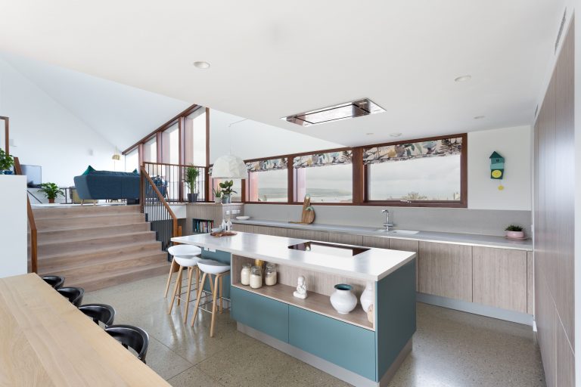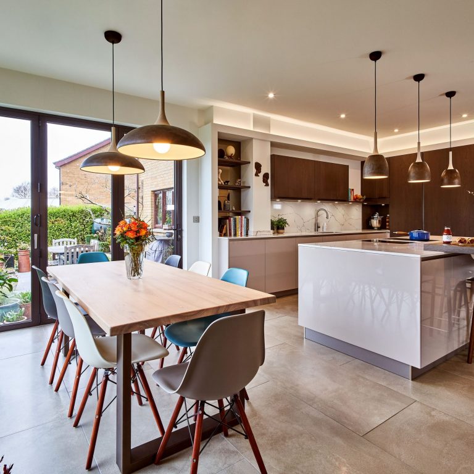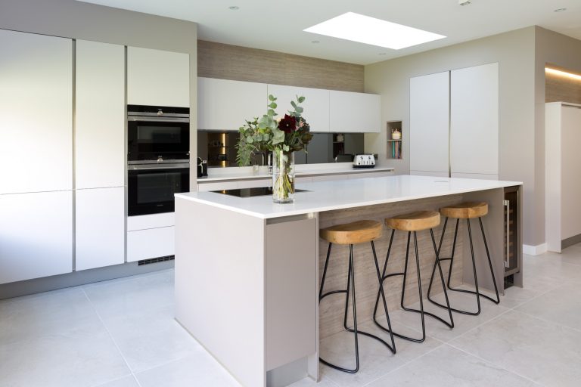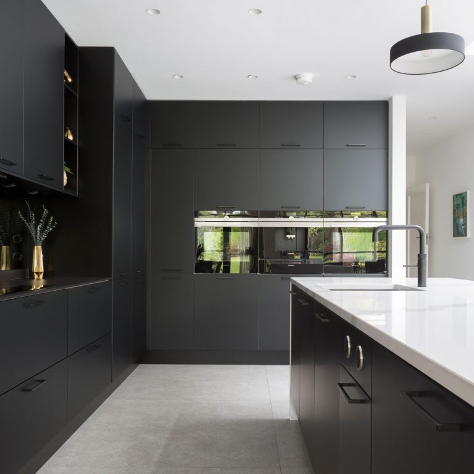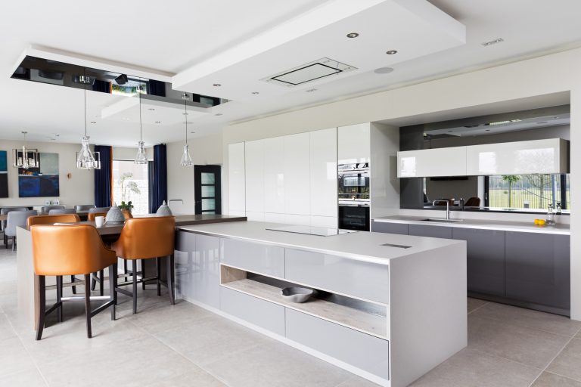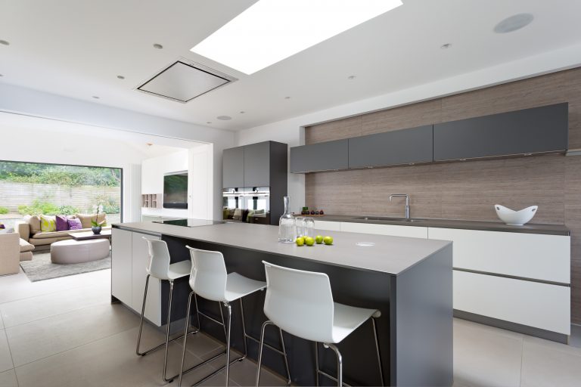Coastal Chic – An extensive renovation allowed for a stunning contemporary kitchen scheme in this coastal home in Co. Down.
It was important that the whole house had a fantastic sense of flow, and the client wanted the living room to move seamlessly to the kitchen, into the second kitchen and utility so that whole space had a feeling of continuity.
Although it is a contemporary style the client wanted it to feel very warm and welcoming with plenty of personality.
The kitchen itself enjoys an elevated position on the floor with floor-to-ceiling windows providing a stunning backdrop for the scheme. A large island takes centre stage in the room and around an L-shaped corner is the pantry and cleaning area with another window bringing in more natural light.
We had to be careful it did not feel disjointed and a kitchen of two halves. By clever use of stud walls and integrated appliances we were able to create unique workspaces that complemented each other. Large, illuminated alcoves with bronze mirror wall panelling were used to soften the otherwise solid structures
In the living room the units were designed to match the kitchen, with the chimney breast clad in Dekton to match the worktops. Dekton is a fantastic material because it is heat, stain and scratch resistant.

